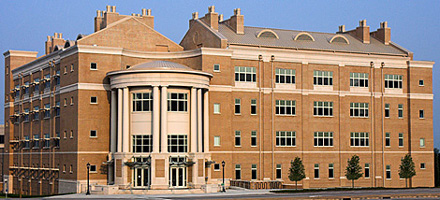


|
|
|
|
|
|
|
|
|
|
|
|
||||||||||||||
|
||||||||||||||
|
|
||||||||||||||
|
||||||||||||||
Posted 10/13/2006 Careful planning, attention to detail are evident in our new environmentally friendly building The Arnold School’s brand new Public Health Research Center has broken glass in the lobby and concrete rubble in the parking lot. But don’t worry, those aren’t signs of any problems, they’re signs of solutions. Using recycled glass and concrete is among dozens of environmentally friendly features incorporated into the $22 million, five-story building at the corner of Assembly and College Streets. Construction began on the facility in October of 2003 and finished in May of this year. The building is set for a formal opening in a ceremony to be conducted on Friday, Oct. 27.
Addy explained that the lobby is floored with recycled glass terrazzo -- broken glass and resin poured into a form for hardening and then polished. The parking lot is actually made from the crushed and compacted remains of the old Carolina Plaza that USC imploded on Feb. 5. Addy stated that from initial planning back in 2001, the building was designed following the “green design” principles of the U.S. Green Building Council. The Council is a building industry coalition created to promote buildings that are “environmentally responsible, profitable and healthy places to live and work.” The Arnold School boasts the second green building at USC. The first was the West Quad, a residence hall at the corner of Wheat and Sumter streets. It was dedicated last November and has received a prestigious Silver LEED (Leadership in Energy and Environmental Design) Certification from the Green Building Council. FWA Group, a Charlotte-based architectural firm with a staff of LEED-accredited professionals, was selected to design the building. Addy said the new public health building is also aiming for a Silver certification because it: • has low-flow plumbing, waterless urinals, a rainwater collection basin for a self-contained irrigation system and indigenous, drought-tolerant plants. (The project engineer, RMF Engineers of Baltimore, said the low-flow fixtures are expected to yield savings of about 30 percent in water usage). • maximizes direct natural light, enhanced by the use of louvers which reflect and direct light inside. The louvers can beam light up to 40 feet. In many rooms, the ceilings beside windows are 18 inches higher to let in more light. RMF Engineers estimate these mechanical systems will result in energy savings of about 20 percent. • employs carbon dioxide monitors to measure indoor pollutants and modulate the quantity of fresh outdoor air that is introduced into the building. • has carpeting, floors and furniture made from recycled materials. • contains low-emission wall paint and carpet glue. • has showers and changing rooms to encourage cyclists to pedal to work or class. • is equipped with motion sensors in larger rooms to automatically control lighting. The building design is an example of the new, retro style outlined in the university’s master plan for its Innovista campus. The color of the brick exterior is “gray stone,” taken from a pallet inspired by the USC Horseshoe. Occupants of the new building include the Arnold School’s Department of Environmental Health Science and most of the Department of Exercise Science, with the exception of the academic offices which remain in the Blatt PE Center on Wheat Street. The Prevention Research Center and the Children’s Physical Activity Research Group also occupy space in the new building. In regard to her involvement in overseeing construction, Addy admits that none of her scientific training or advanced degrees prepared her for helping to manage a huge building project. In the end, however, she said it was “a lot of fun. It was fascinating to watch the progress and to hear about the complexity of what was going on.”
Addy said the building is an important upgrade for the Arnold School
which is spread out over more than 10 locations on and off campus. The
new building, together with a companion facility that has been
postponed, will ultimately bring more of the school together. |
| Columbia, SC 29208 • 803-777-7000 • sphweb@gwm.sc.edu | © University of South Carolina Board of Trustees |

